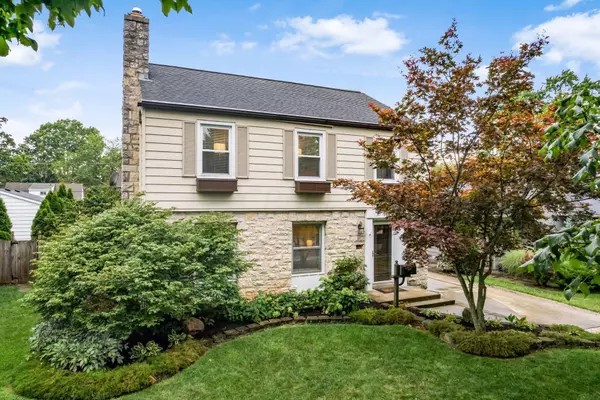For more information regarding the value of a property, please contact us for a free consultation.
1013 Vernon Road Columbus, OH 43209
Want to know what your home might be worth? Contact us for a FREE valuation!

Our team is ready to help you sell your home for the highest possible price ASAP
Key Details
Sold Price $460,000
Property Type Single Family Home
Sub Type Single Family Freestanding
Listing Status Sold
Purchase Type For Sale
Square Footage 1,606 sqft
Price per Sqft $286
Subdivision South Bexley
MLS Listing ID 223024373
Sold Date 09/12/23
Style 2 Story
Bedrooms 3
Full Baths 1
HOA Y/N No
Originating Board Columbus and Central Ohio Regional MLS
Year Built 1940
Annual Tax Amount $6,188
Lot Size 6,534 Sqft
Lot Dimensions 0.15
Property Description
Located on a quiet tree-lined street, this charming 1940's home boasts unsurpassed character! Cozy living room w/gas-log fireplace and built-in bookshelves is adjacent to an elegant dining room and bonus 3-season room. The remodeled kitchen comes complete w/granite countertops and subway tile backsplash. Three spacious bedrooms on the second level with ample natural light. Original beautifully maintained hardwood flooring. Enjoy the old-school charm of dedicated electric heating in the full bath. The fully fenced back yard is an entertainer's delight with covered patio, 2-car detached garage and temperature controlled entertainment room. Located in the Bexley school district and conveniently located near shopping, a library and highway access, this one won't last long!
Location
State OH
County Franklin
Community South Bexley
Area 0.15
Direction From US-33 E/Riverside Dr, turn right onto N. 3rd St., turn left onto E. Livingston Ave, turn left onto Vernon Rd.
Rooms
Basement Full
Dining Room Yes
Interior
Interior Features Dishwasher, Electric Dryer Hookup, Gas Range, Gas Water Heater, Microwave, Refrigerator
Heating Forced Air
Cooling Central
Fireplaces Type One, Gas Log
Equipment Yes
Fireplace Yes
Exterior
Exterior Feature Fenced Yard, Patio, Storage Shed
Parking Features Detached Garage, Opener
Garage Spaces 2.0
Garage Description 2.0
Total Parking Spaces 2
Garage Yes
Building
Architectural Style 2 Story
Schools
High Schools Bexley Csd 2501 Fra Co.
Others
Tax ID 020-003934
Read Less



